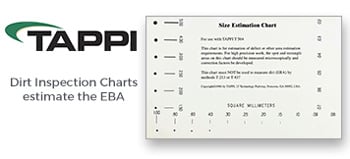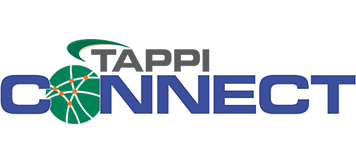3-D Layout Visualization: New Tool for Extrusion Projects, 1998 Polymers, Laminations & Coatings Conference Proceedings
Three-dimensional (3-D) computer modeling of extrusion equipment layouts can provide a compelling images that can be used to make decisions about, and optimize performance of extrusion projects. Compared to 2-D drafted layouts, the advantages of 3-D are considerable. These computer generated, 3-D images recreate each component affiliated with an extrusion project, show the relationships between components, and place them into the manufacturing setting. The “layout” can then be viewed from any perspective to allow for a more complete understanding of such critical issues as plant utilities, equipment selection, and the position of the equipment in the plant. The computer workstation that generates these models allows project managers, the project engineering group, extrusion operators, and others to:
- Play out “What If?” scenarios with different equipment choices
- “Walk through” the plant after (as if) the equipment is installed
- Optimize equipment-to-equipment arrangements
- Understand facility demands by positioning optimized equipment layouts into a model of the facility
- Shorten project timelines by allowing for preemptive site development
This approach will be reviewed from initiation through completion. Real experiences will be presented with actual 3-D extrusion project models.





